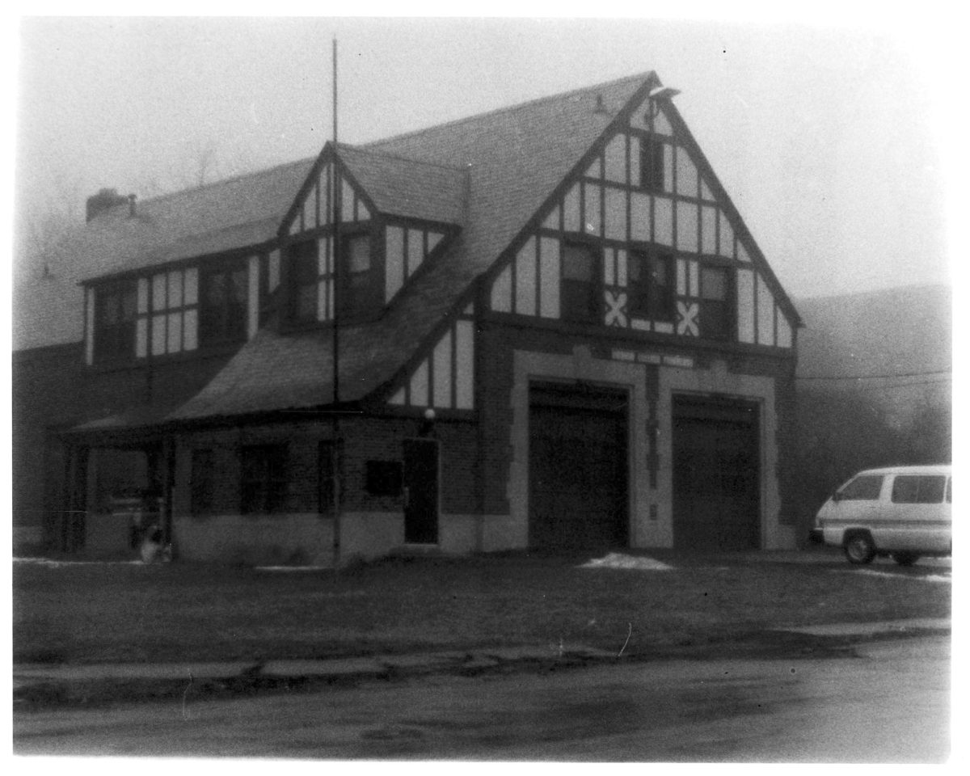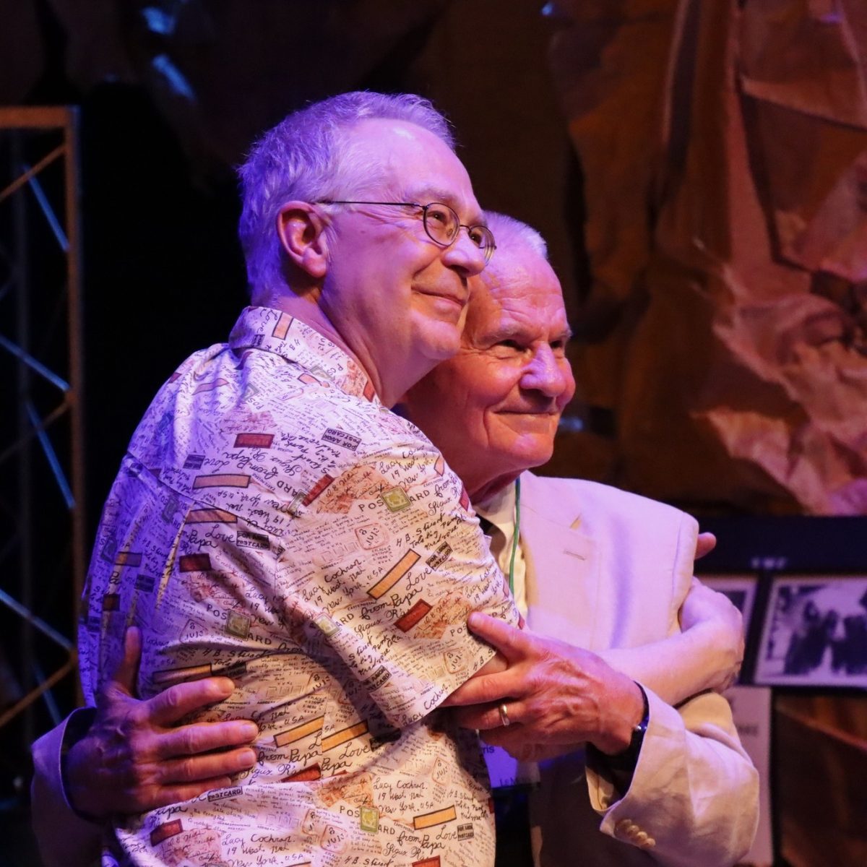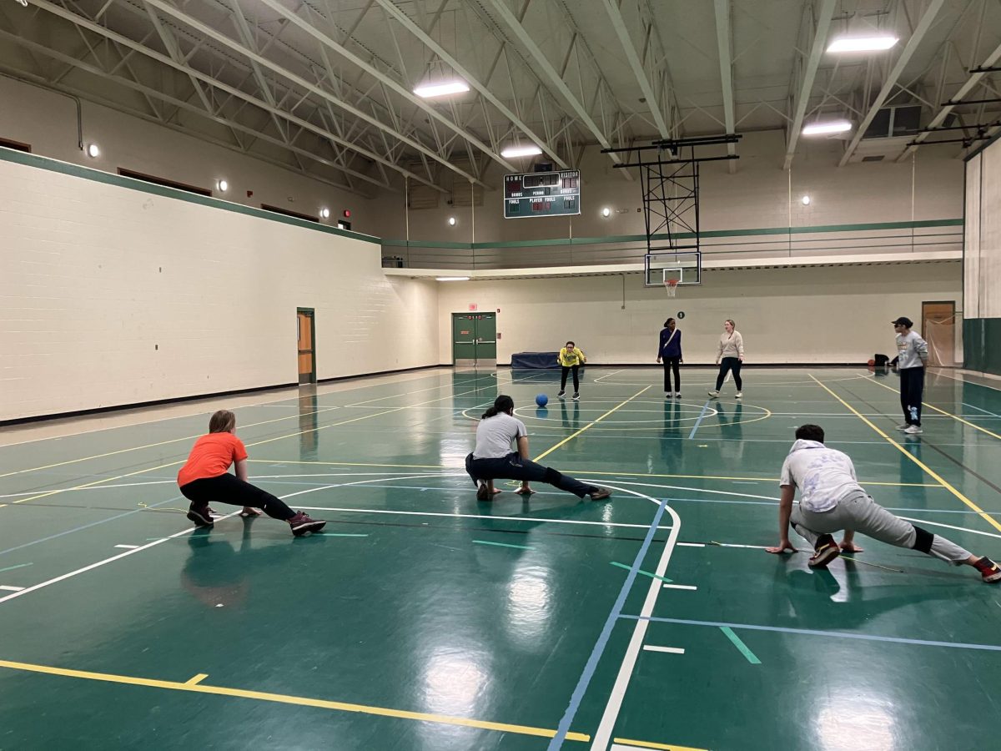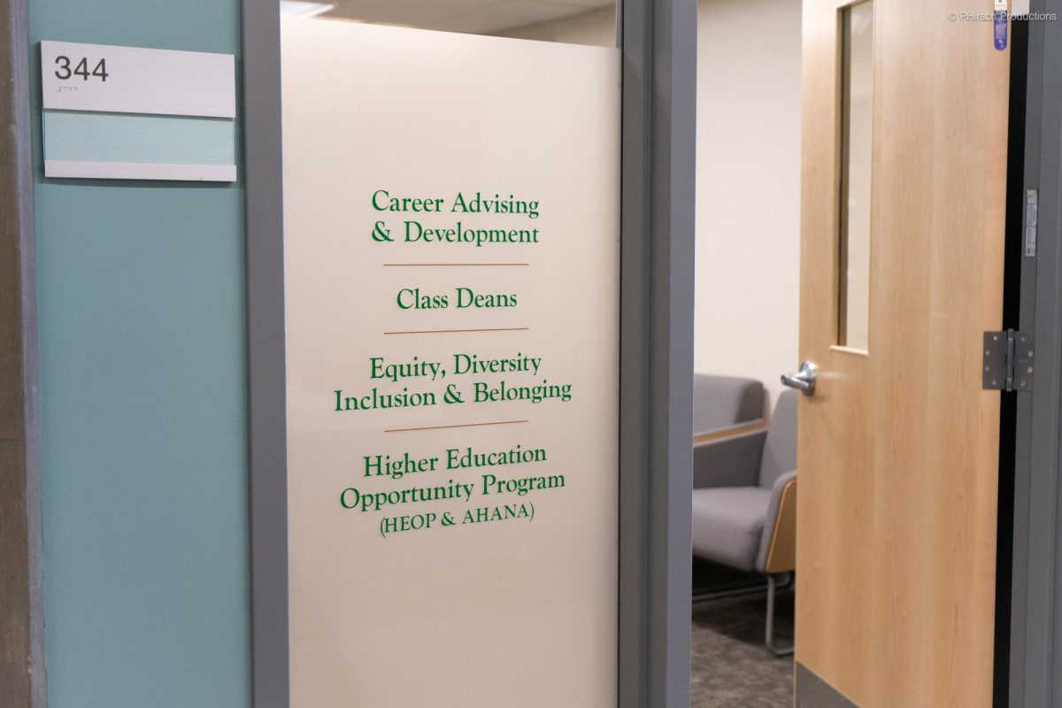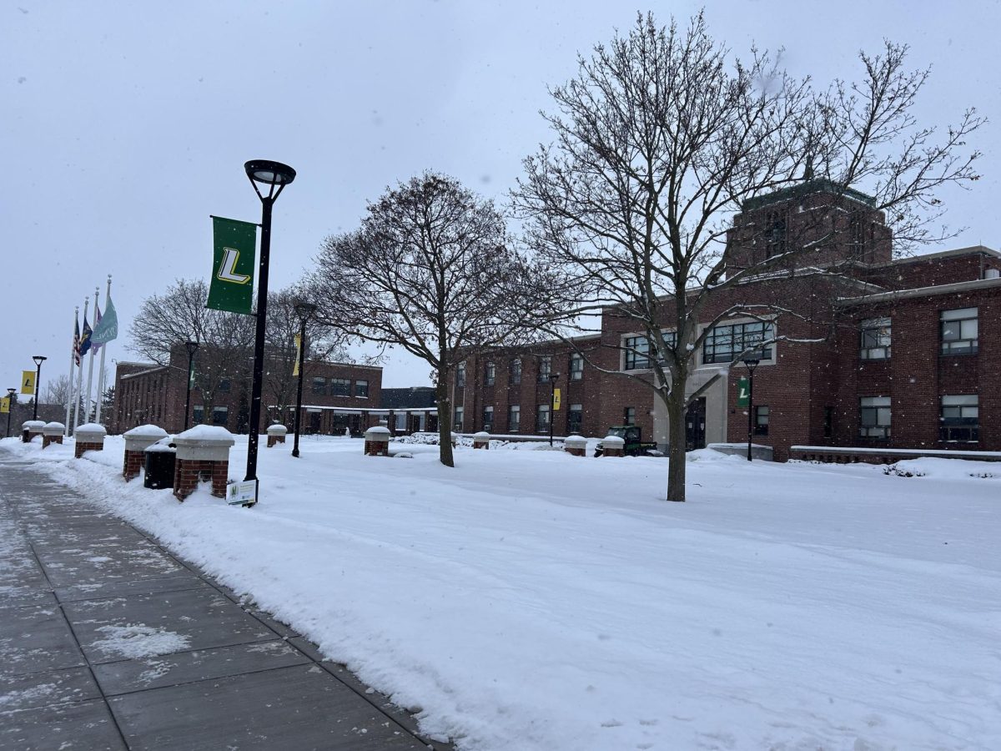Across the street from campus on Salt Springs Road stands an old, brick firehouse, which has been in possession of Le Moyne College on and off for a number of years. With the building’s use up for debate again after recent reacquisition, this seems like an important time to remember the rich history of the firehouse at Le Moyne, especially in relation to the theater department.
The two-story brick and concrete building was built in 1929, operating as a firehouse for about four decades as a fire station for the Syracuse Fire Department. The second floor held sleeping quarters, while the main floor was the garage for the fire trucks, outfitted with a pole and gas lights.
According to director of public affairs and communications for Le Moyne, Joe Della Posta, in the 1960s it became clear that the space was too small and outdated for use, unable to accommodate modern trucks and engines. So, the department was funded for a large overhaul and new stations were built. This left multiple older firehouses across Syracuse abandoned, and Le Moyne decided to make a pitch for the station on Salt Springs Road. In September of 1975, Le Moyne purchased the firehouse for $54,600, according to the public information officer for the Syracuse Fire Department, Matt Craner.
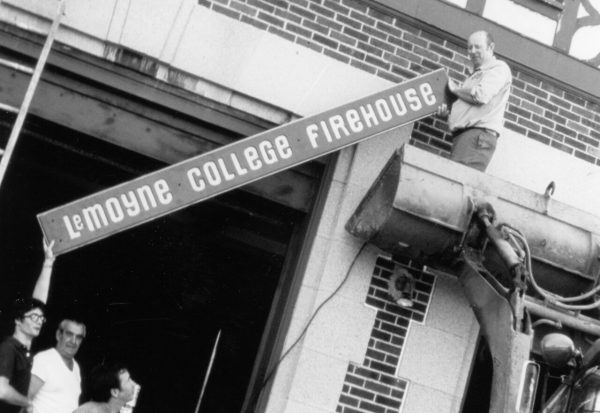
“The suggestion of buying the firehouse was first brought up in late 1973. At this time, a committee was formed, the Student Life Council Task Force on Facilities and Funding, to examine the possibility of buying the firehouse for Le Moyne among its other duties,” student Elizabeth Beuelein reported to the school paper, then the Piper, in September 1975.
Multiple articles from this time period discussed the newly purchased firehouse and the possibilities it held. At first, the building was meant to be renovated in order to become a “theater-in-the-round,” but was deemed unfit for this role. After this, the school aimed to transform it into a coffeehouse open late on weekends; a small, welcoming space for dolphins to congregate and relax.
For a little while, this became the firehouse’s purpose. The main floor was used as an event space and coffeehouse, which sometimes hosted live entertainment. The second floor was claimed as rehearsal space for the school’s theater company Boot and Buskin, the basement being used to store their sets and equipment. The firehouse had its “grand opening” on parents weekend in October of 1975, though it had been in use for events prior to this.
Then, on Oct. 24th, 1975, the Piper reported “Zoning difficulties close firehouse.” Jack Gavin’s article detailed the complicated misunderstanding that the building had been sold to Le Moyne as a firehouse, and not as college property, the city having neglected to rezone it. In other words, the building was only allowed to be used for its original purpose: a firehouse.
Although the firehouse was technically “closed” for the time being, staff and students continued to use the second floor for rehearsals, resuming operation as an event space the following semester. By spring 1979, The Dolphin reported the renovations of the firehouse that would turn the first floor into a theater space for Boot and Buskin’s production of Death of a Salesman.
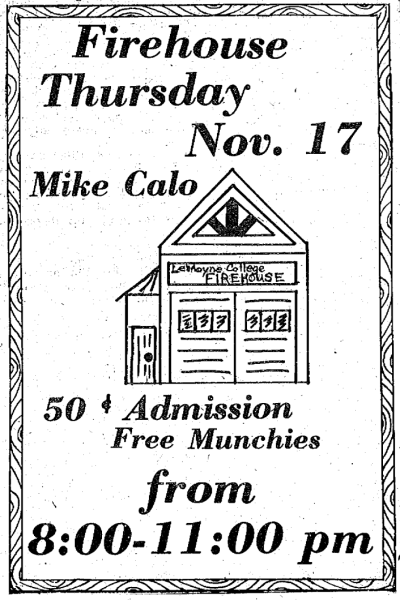
“The firehouse fulfilled two roles back in the late 70s and early 80s,” Maria Martens, class of 1983 described. “Our drama club, Boot and Buskin, used it to put on shows. And students could rent it out to host parties. Used it for special events.” Editions of The Dolphin from this time feature student advertisements for parties at the firehouse.
The firehouse would become home to Le Moyne’s theater department for the next two decades, putting on more than 80 performances for both the campus’ theater troupes.
Former Technical Director Karel “KB” Blakeley, who was employed at the college from 1984 to 2022, explained that the building’s location on campus meant that the students who “wanted to be there really meant it,” the thespians having trekked through rain, mud, snow, and subzero temperatures. He described the firehouse as a “safe haven for creative types,” and a “home away from home.”
The space was set up as a black box theater, with an eighty-five person seating limit in the somewhat cramped performance space of the first floor. Blakeley said that for audience members, it was like the actors were “practically in your lap.” There was no lobby, so there was no box office, spectators having to purchase tickets at a rolling counter constructed by the department for this purpose. Performers and audience members shared bathrooms, one of them only accessible by walking in, on or around the set during intermission.
The firehouse was by no means an ideal theater space, with its shoddy electricity that caused the lights to flicker whenever the photocopier was used, or the uneven concrete floor that required construction of a level, wooden floor for the performers. Despite these challenges, it was beloved by staff and students alike as the first place on campus dedicated solely to the performing arts.
“Out of these restrictions, you could find creative solutions,” Blakeley explained, detailing multiple shows with incredibly unique sets that only could have existed in a space like the firehouse.
In Fair Maid of the West, he made use of the hole in the ceiling from where a fire pole had previously been to create the mast of a ship, and in Macbeth the same opening was used for laser light effects during the witch scenes. Boot and Buskin modernized The Dragon so that the titular creature was not a fantastic beast, but rather, was represented by television monitors installed above the stage. For this show, they collaborated with the AV club to broadcast live actors performing as the dragon from the basement, channeling 1984’s Big Brother.
Because of the unique nature of the space, attendees came to expect the unexpected, fascinated with the bizarre and creative shows Le Moyne put on. This was why spectators were willing to sit, as Shakespeare put it, “cheek by jowl” in the armless folding chairs crowding the first floor. The 1984 production of Twelfth Night even had to turn away over two-hundred people due to the limited capacity.
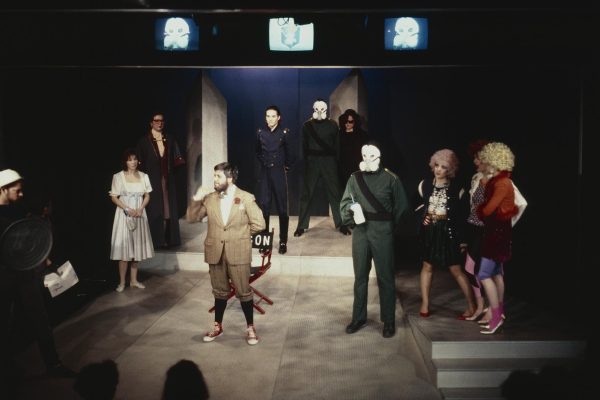
Although the firehouse was once optimal for the size of the program, with the turn of the century approaching, administration found that the theater department was outgrowing the confines of the building. Eventually, plans began for the construction of the W. Carroll Coyne Performing Arts Center (known as the PAC), a much larger space for the blossoming VPA community.
Still, the heart of the firehouse lives on in the PAC, with then Director of Theatre Bill Morris and Blakeley working with the architects of the building to implement features of it into the new building. The two, large garage doors in the PAC’s scene shop are inspired by the firehouse, as was the flexible seating arrangement in the Jesuit Theater, also a black box style theater. An old key to the firehouse even hangs on the green room wall in the PAC, a reminder of the former home of Le Moyne’s thespians.
The PAC opened in the summer of 1999, and for a few years, the firehouse remained unused, the students too ecstatic about working in a larger space with more capabilities to be concerned with the old building. Then, in 2003, an individual purchased the firehouse from the school with intention to transform it into a museum of firefighter memorabilia. This never seemed to happen, though, the building remaining largely unchanged until the college purchased it back in 2019.
So, what are Le Moyne’s plans for the firehouse now?
The short answer: we don’t know quite yet. For a few years, it seemed to the students that nothing was happening at all, but according to both Della Posta and campus architect Fouad Dietz, construction and repair projects have been taking place in order to stabilize the old building’s structure.
When asked about the firehouse’s future, Della Posta explained that “a steering committee has been formed and started to meet to look at different ideas for its use. Later this year the committee will seek input from the campus community about possible uses for the building.” He also confirmed that for the next year or so, the second floor will be used for costume storage while a renovation project takes place at the PAC.
Dietz spoke of the steering committee, as well, but added that “the current conversation has centered around something that is student facing with some wellness components and Arts & Sciences Programming.”
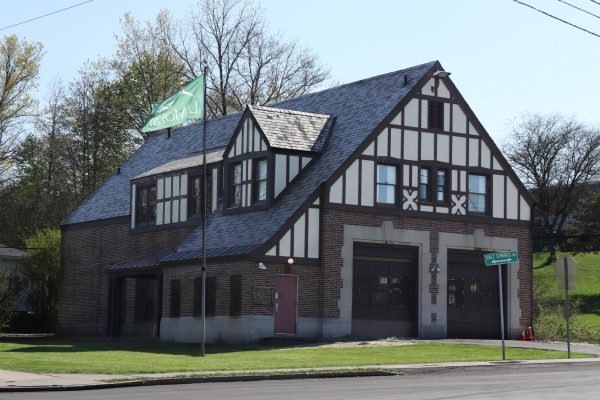
Current theater students maintain that the firehouse rightfully belongs to them, proposing use of it as an additional performance space as the various VPA programs compete for space in the PAC.
Some believe that the student-run troupe, Major Arcana, should be able to use it, limited now to the Marren Studio on the PAC’s second floor, limited to only about forty seats. Other students think it should be a rehearsal space for the many music groups on campus, which are currently confined to the PAC’s classroom, or sharing the Marren with theater students.
Blakeley expressed his delight at the college re-purchasing the firehouse, mentioning alumni that previously worked in the space feeling much the same. “I’m interested to see how [the firehouse is] incorporated again into the campus community,” he said, “because there are so many good memories for me and other people. It has many stories to tell from both the past and the future.”
All information accurate as of April 2023.

